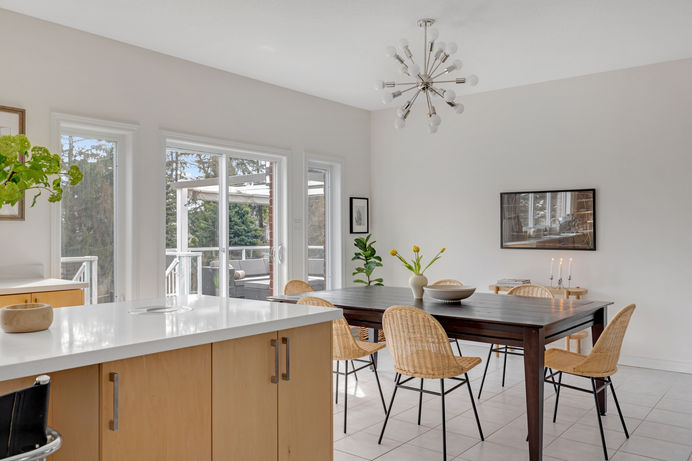
Introducing Malibu in Orangeville! 77 Laverty Crescent is the home you've been waiting for. This super bright 4+1 bedroom, 4-bathroom family home offers a fabulous open-concept floor plan with numerous upgrades and special features throughout. The stunning chef's kitchen boasts high-end appliances, including THERMADOR. The primary bedroom sanctuary features a massive walk-in closet and a sharp 5-piece ensuite bath. The second level includes three additional bedrooms and a 5-piece bath, including a co-primary bedroom with oversized windows, tall ceilings, and a walk-in closet. The fully finished basement with 9' ceilings offers ample space for recreation and family activities, including a bonus 5th bedroom, a modern 3-piece bathroom, and plenty of storage. The property is fully turnkey, with a brilliantly landscaped backyard featuring a composite sun deck, gazebo with custom shade, outdoor prep counter, conversation fire pit, and garden shed. Upgraded windows in the kitchen and primary bedroom are unique for the area, along with an oversized pantry off the kitchen. The huge finished basement, completed in 2018, features a dricore subfloor and spray foam insulation, and even includes a secret bookshelf door.
77 Laverty Crescent, Orangeville
Orangeville, ON

KEY HIGHLIGHTS
4+1 Bed
4 Bath
2500-3000 sqft
27 x 118 ft
Finished Basement

This super bright 4+1 bedroom, 4-bathroom family home offers a fabulous open-concept floor plan with numerous upgrades and special features throughout.
Contact For Price
JADE SKUCE
Sales Representative | Royal Lepage RCR Realty




























