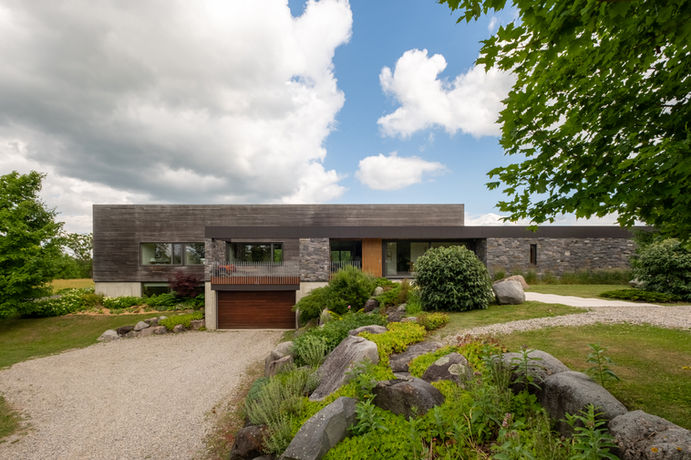
A soulful modern residence designed to sync with the rhythm of the sun, this striking masterpiece makes an effortless connection between indoors and out. Nestled on approximately 98 acres in the bucolic countryside of Erin, a heritage stone wall-lined driveway leads to a home with incredible vistas from all interior spaces. Surrounded by organic farmland and woodlands with groomed trails, this rare find offers a spectacular 40' swimming pool overlooking lush landscape & gardens.
This large-footprint family home offers 5 bedrooms, 6 baths & over 8500 sq ft, including a seamless lower level. Defined by natural materials like heated concrete floors, douglas fir cladded ceilings & stone masonry, the home is a fabulous balance of raw materiality with beauty & comfort. The kitchen & dining room are surrounded by glass, connecting you to unbelievable sunrises and sunsets. An open-plan living space features a handsome two-way focal fireplace, while a primary wing doubles as a retreat with a spa-like ensuite, walk-in closet & a walkout to a garden terrace & the pool. On the other side of the home, several gorgeous bedrooms each have expansive windows & their own special view. The lower level is a world of its own with a separate entrance, home gym, bonus family room, & workshop. A thoughtfully designed mudroom with custom lockers and a separate entrance provides a discreet and organized hub for all gear, from equestrian to ski equipment. Two full baths, including a second primary suite with ensuite, create a sanctuary for family or guests.
Advanced details include German-manufactured retractable Doepfner windows with low emissivity glazing, 6-zone radiant floor heating & central air, heating & cooling via 2 geothermal pumps, PU-foamed wall cavities, a commercial-grade reflective membrane roof, & a propane-powered generator with automatic transfer switch. Truly an architectural paradise that will take your breath away.
5211 Tenth Line
Erin, Ontario
.jpg)
KEY HIGHLIGHTS
5 Bed
6 Bath
5000+ sqft
98 Acres
Architectural Country Masterpiece

A home that doesn’t just sit in nature—it lives within it.
Offered at $7,250,000
JADE SKUCE
Sales Representative | Royal Lepage RCR Realty




























